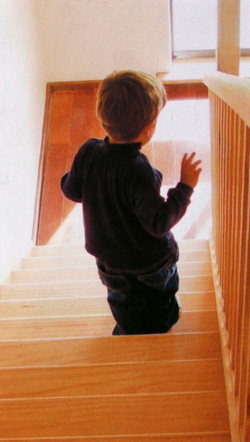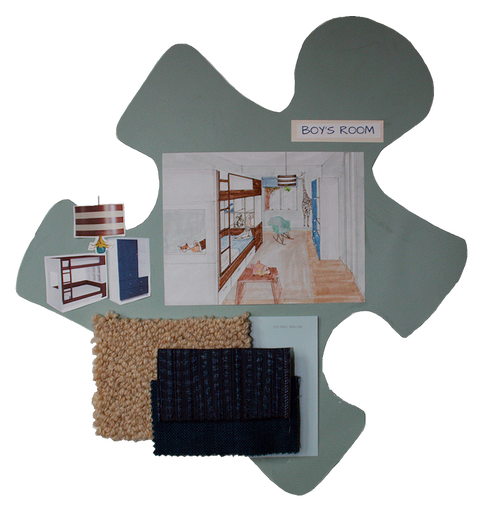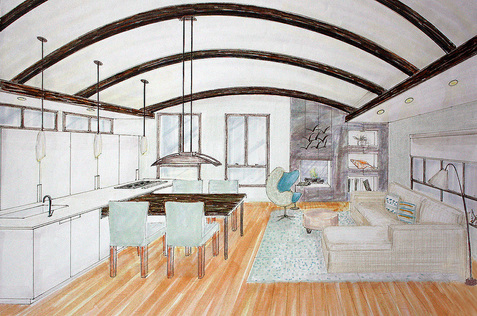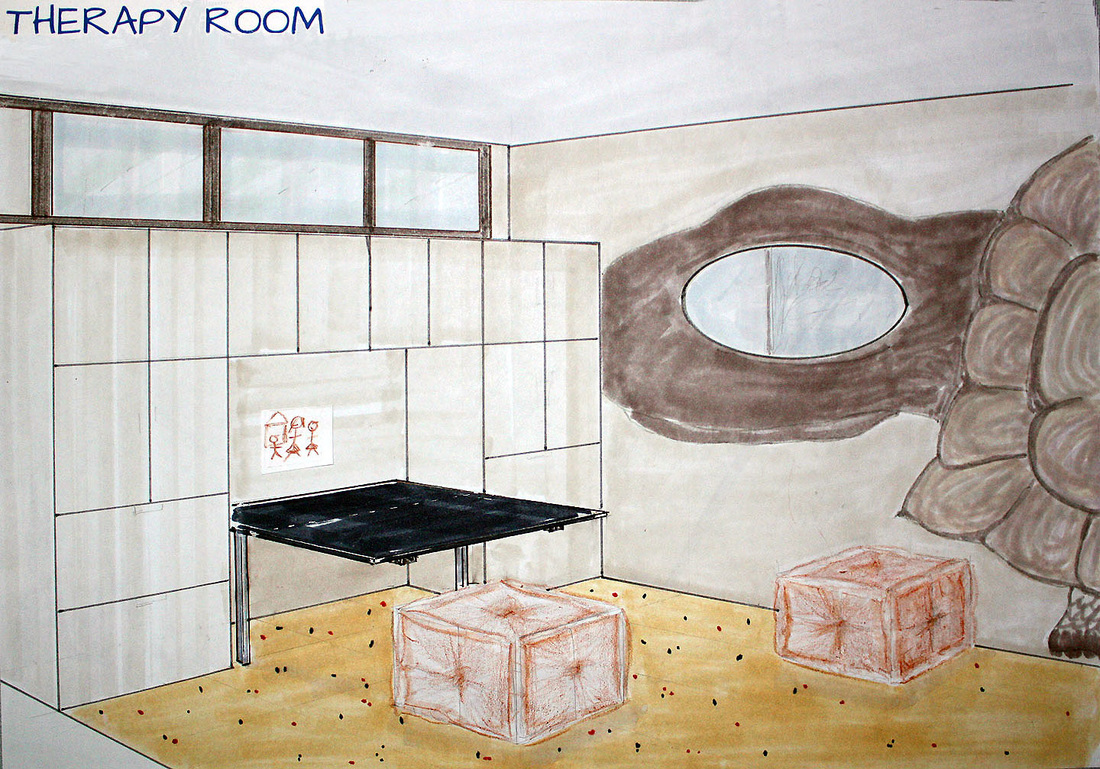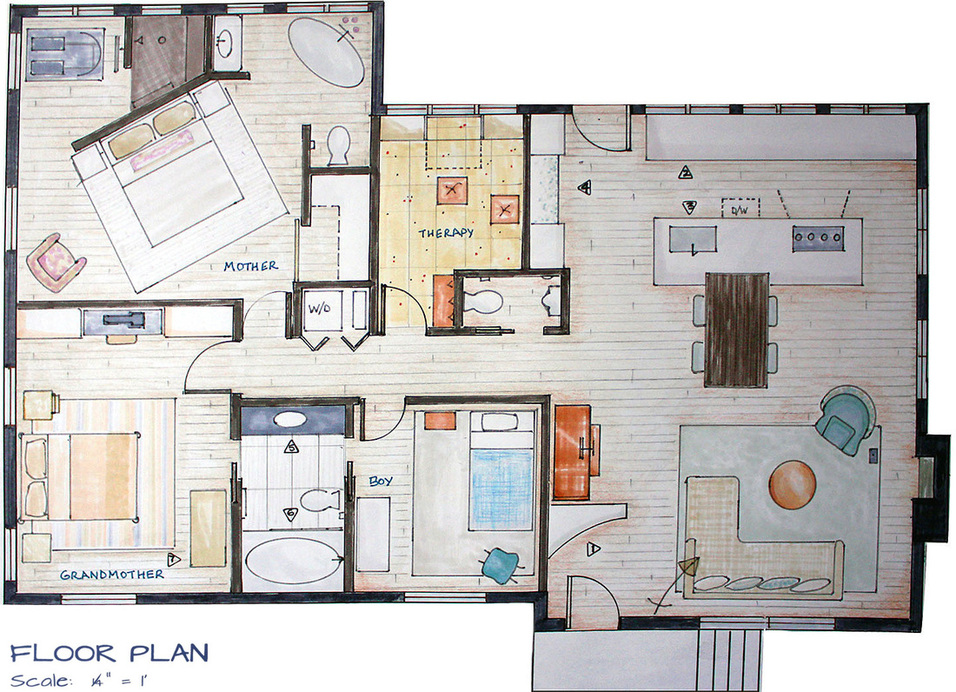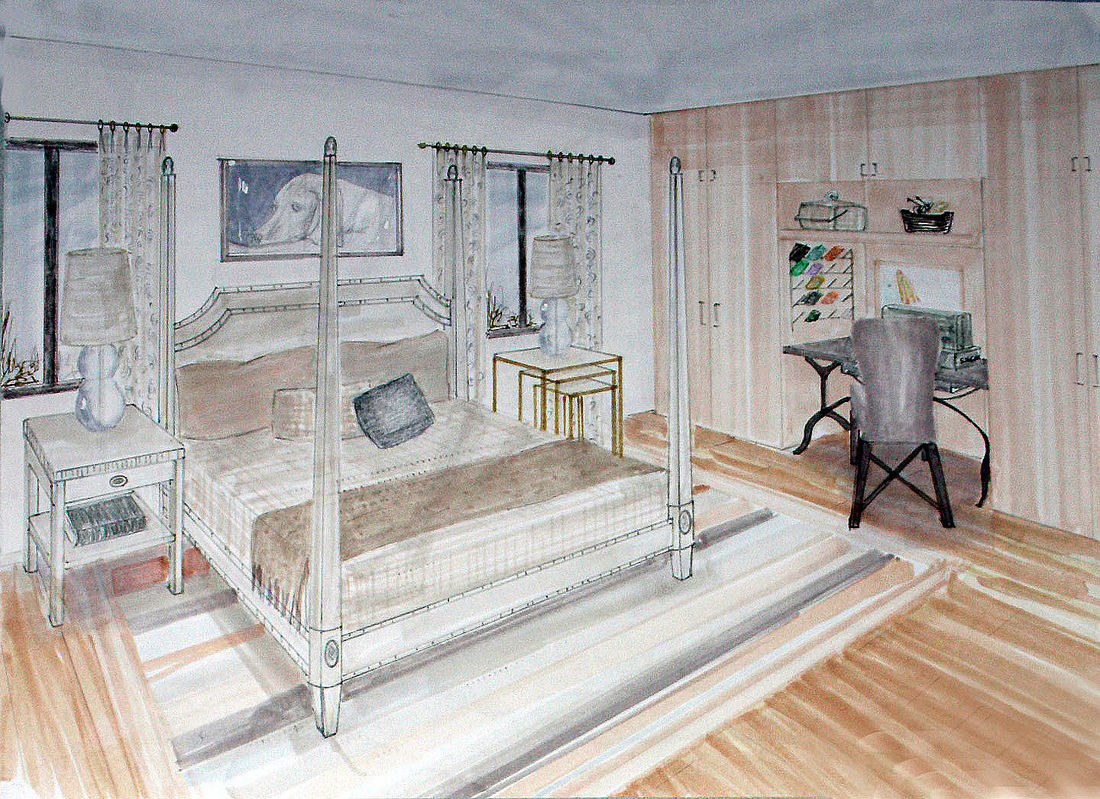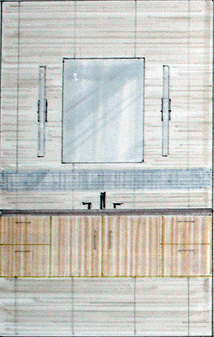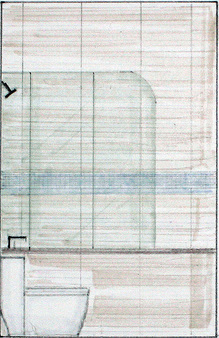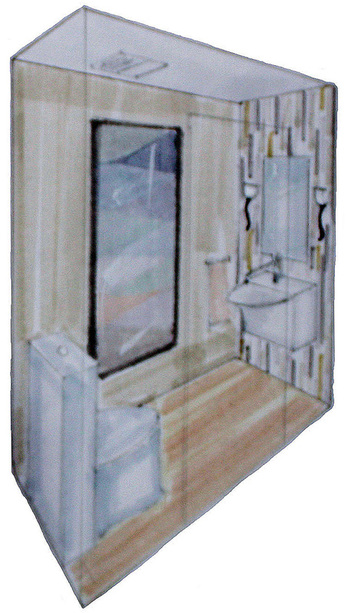RESIDENTIAL DESIGN
LIVING WITH AUTISM
|
PROJECT SCOPE: This 1,400 square foot single level home renovation to suit the needs of its three family members: a grandmother and her daughter, and the 5-year old grandson. The space is designed to support the unique needs of an autistic child, addressing the sensory and safety concerns of living with autism. No less important however is provision of sufficient amenities and privacy to ensure the adult caretakers find comfort and rejuvenation in their home environment.
This early studio project was hand-drafted and hand-rendered and sparked my enthusiasm for space-planning and generative spaces.
|
|
AUTISM DESIGN PLAN:
|
